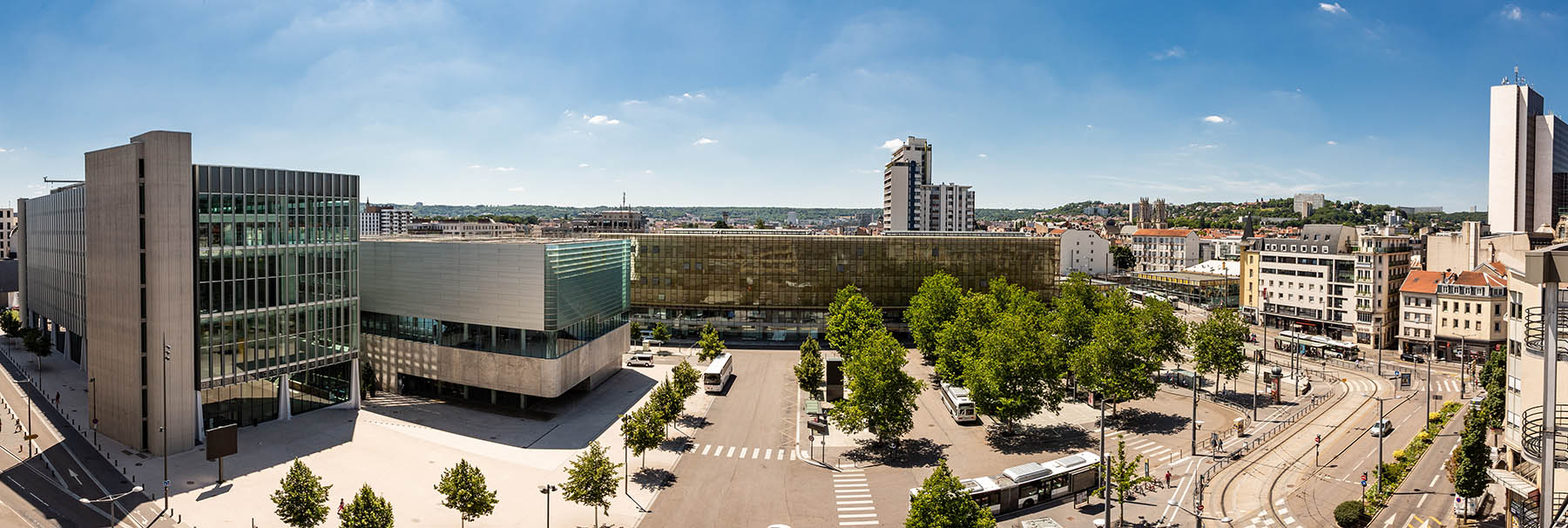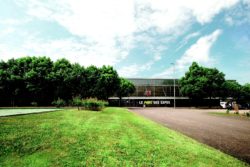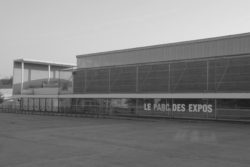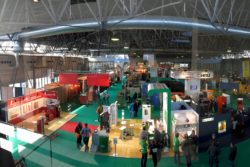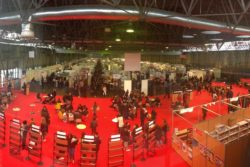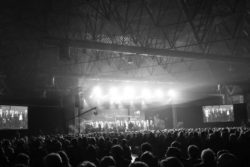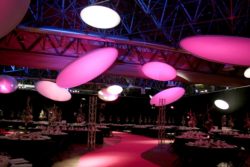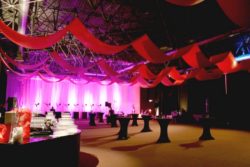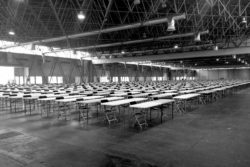Presentation of the facilities
Expo Park has several venues to meet all needs:
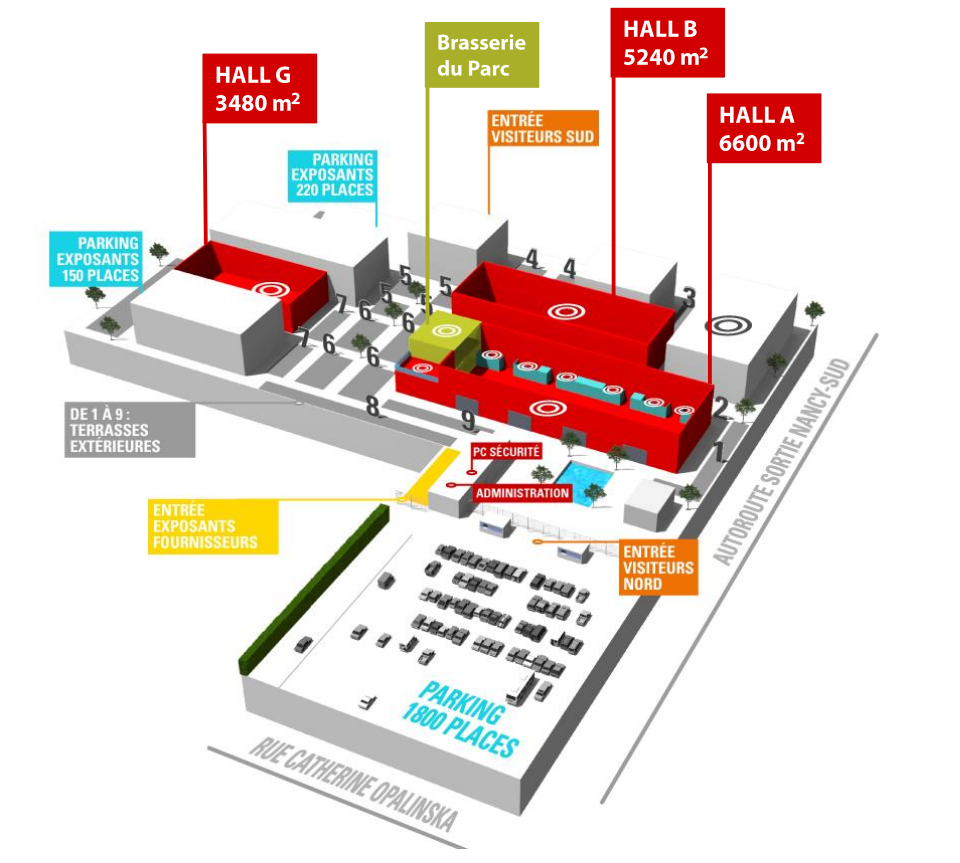
- Three marketable halls: Hall A (6,600 m²), Hall B (5,240 m²) and Hall G (3,480 m²). This constitutes a total of 15,000 m² of covered interior surfaces
- Six modular rooms of 50m² adjoin Hall A,which can be converted into organisers’ offices, dressing rooms, VIP rooms, storage spaces, etc
- The “Jacques Baudot” venue has a capacity of 80 conference and 110 reception attendees
- a restaurant area managed by Michel Bédu, president of the Union des Métiers de l’Industrie Hôtelière (Hotel Industry Professional Association) (UMIH 54)
- free visitor parking with 1,800 spaces



